read/weyandt lift
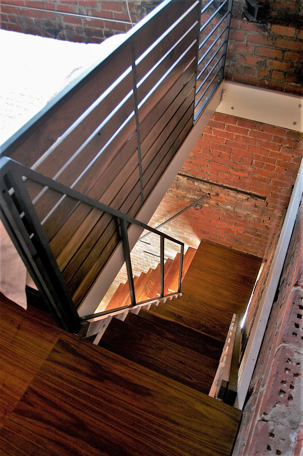
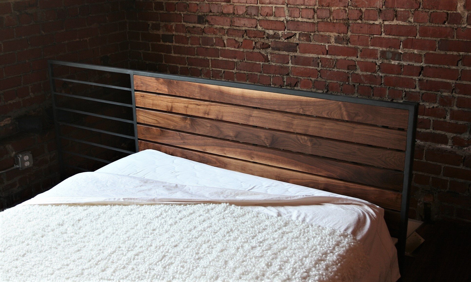
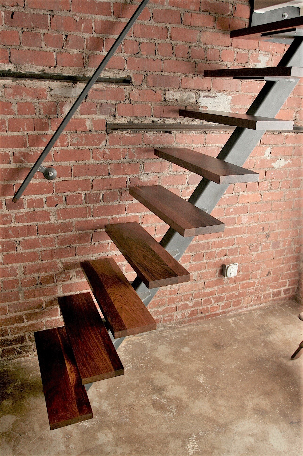
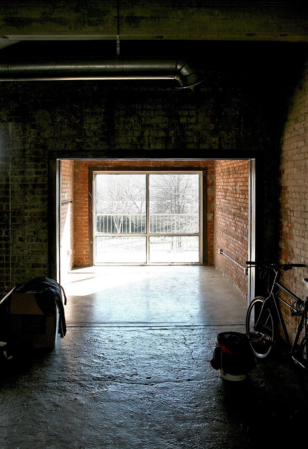
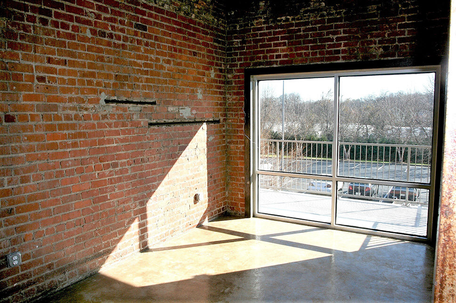
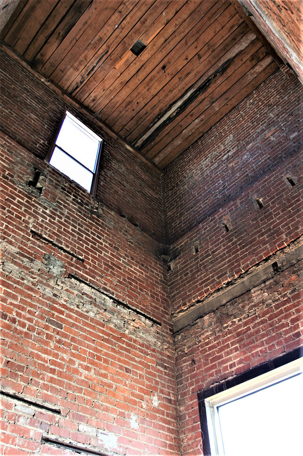
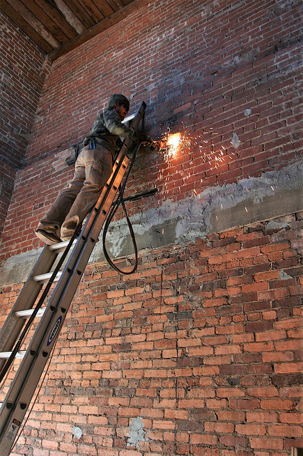
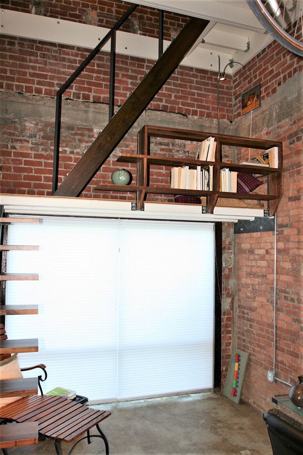
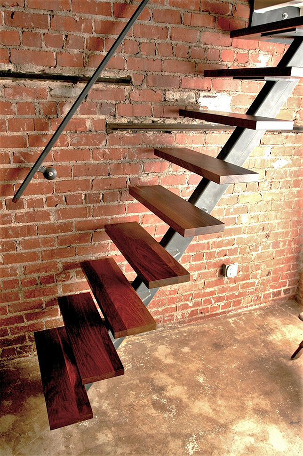
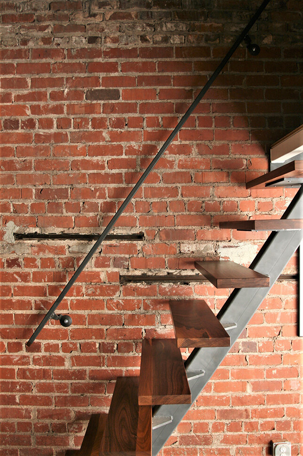
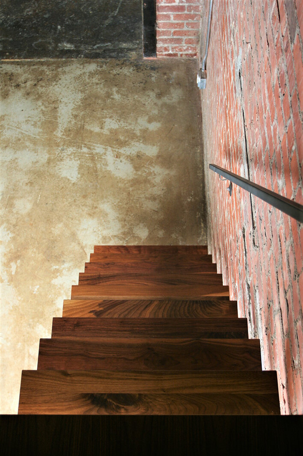
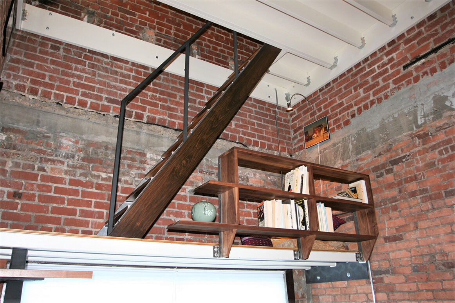
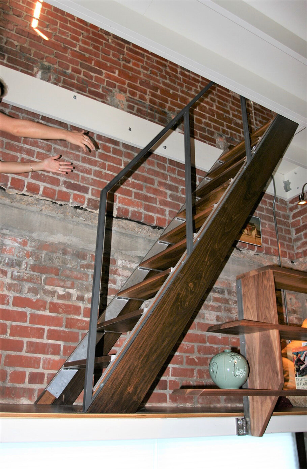
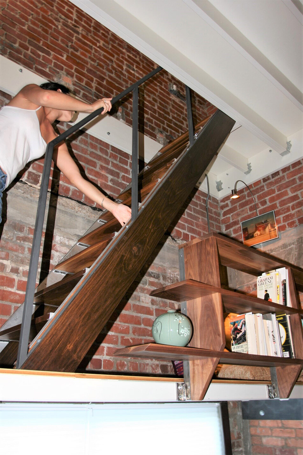
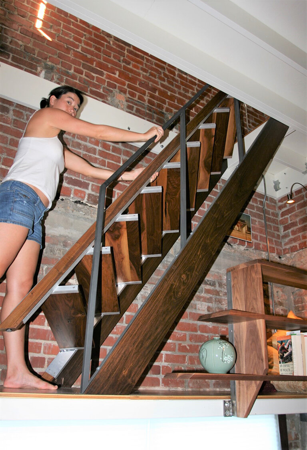
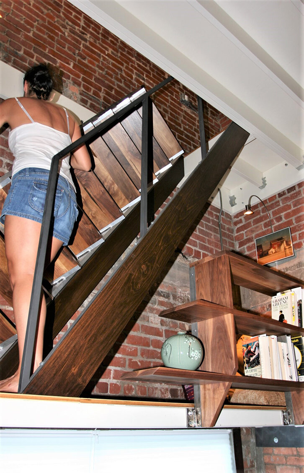
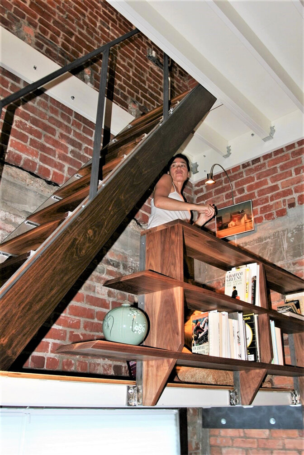
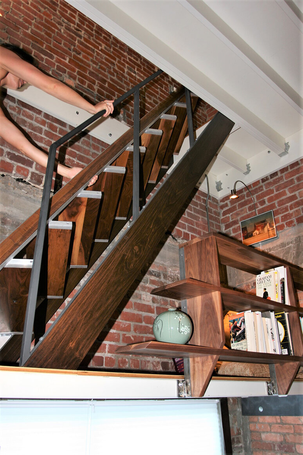
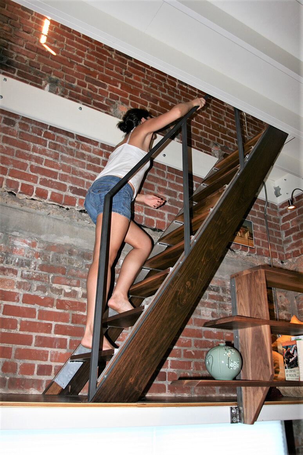
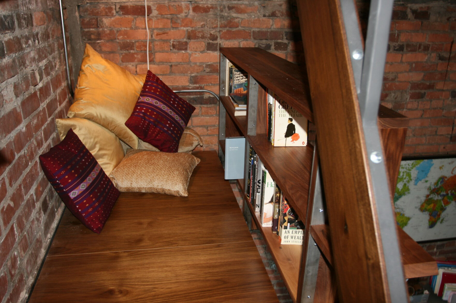
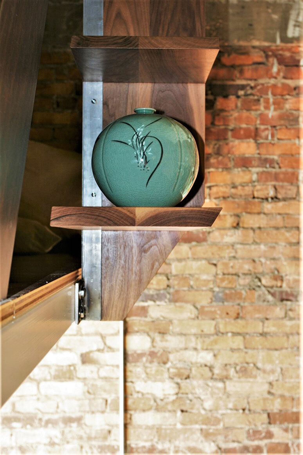
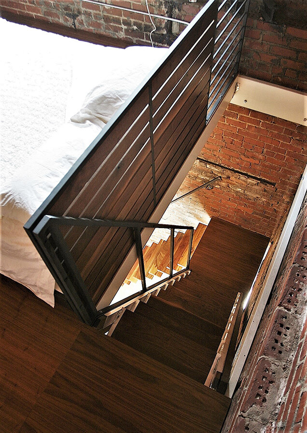
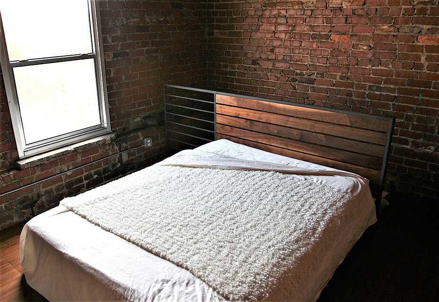
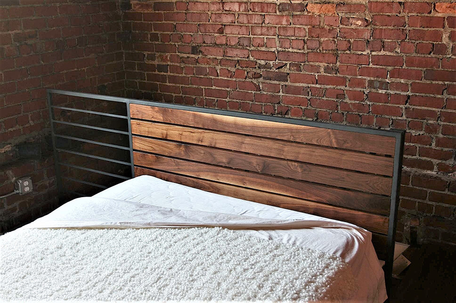

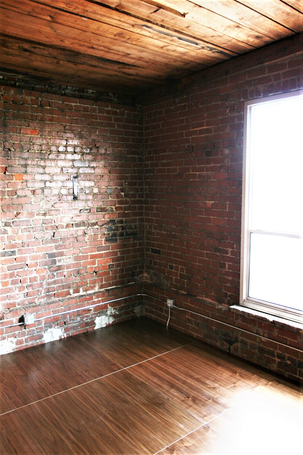
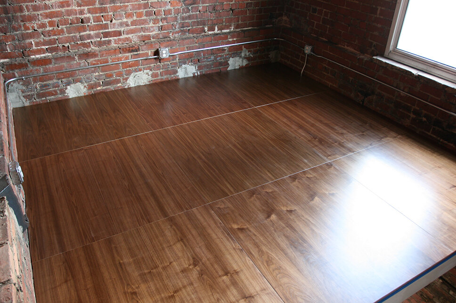
Formerly functioning as the freight elevator shaft of an inner Atlanta cotton mill, the owners of the newly converted residence containing that shaft sought ideas for being able to use the spectacular 24’-foot height of this 10’ x 12’ room. With ground level serving as office space, Two upper levels were designed and built as to maximize usability while maintaining the drama of the volume. From the office space, a spartan but sturdy staircase leads to an overhead mezzanine, doubling as a library and reading room. Access to this library/reading room is gained through a door, of sorts — a door doubling as a staircase, to be described later. The bookcase in the reading nook is parasitically attached to the mezzanine’s deck structure, not only doubling as the guardrail, but removing the need for the bookcase’s consumption of valuable floor space, granting that floor space to the lounging user. The door-as-staircase provides access to the highest level — the bedroom, suspended from three walls, 16’ above the ground floor. With the bed’s headboard serving additionally as this level’s guardrail, the space-saving, dual purpose details are once again employed.
contact us to discuss your project
